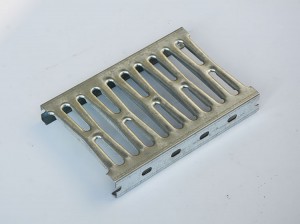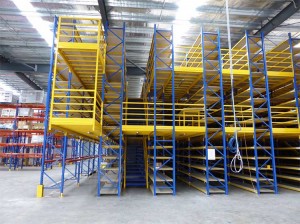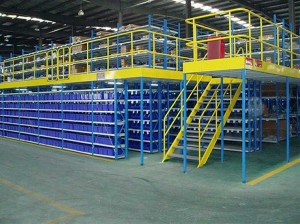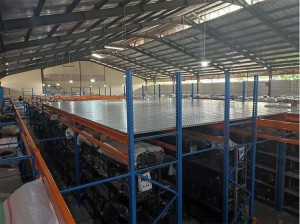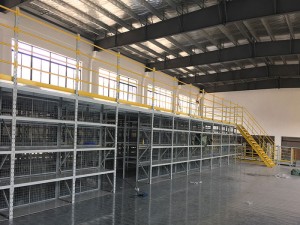Steel Platform Mezzanine Floor Racking System
Its robust structure allows for the selection of various types of flooring to meet specific needs such as fire protection, dust prevention, and containment of small falling parts. Additionally, the platform can incorporate a lighting system beneath the floor.
Additionally, the inclusion of essential features such as flooring, staircase, and handrails ensures functionality and safety, catering to a wide range of industrial or commercial needs. Overall, this platform design is well-suited for practicality and ease of installation, offering a versatile solution for various applications.
Key Features of the Steel Platform:
Enhanced Storage Capacity:
By elevating storage height, it optimizes space utilization.
Ample Space:
The distance between uprights typically ranges from 4m to 6m, offering flexibility in storage arrangements.
Versatility:
Suitable for a wide range of applications, it can be combined with shelving for efficient storage solutions.
High Loading Capacity:
Capable of supporting loads ranging from 200kg to 1000kg per square meter, ensuring stability and reliability.
Flexible Transport Options:
Goods can be moved using hydraulic lifting platforms, cargo lifts, or forklifts, enhancing operational efficiency and adaptability.

